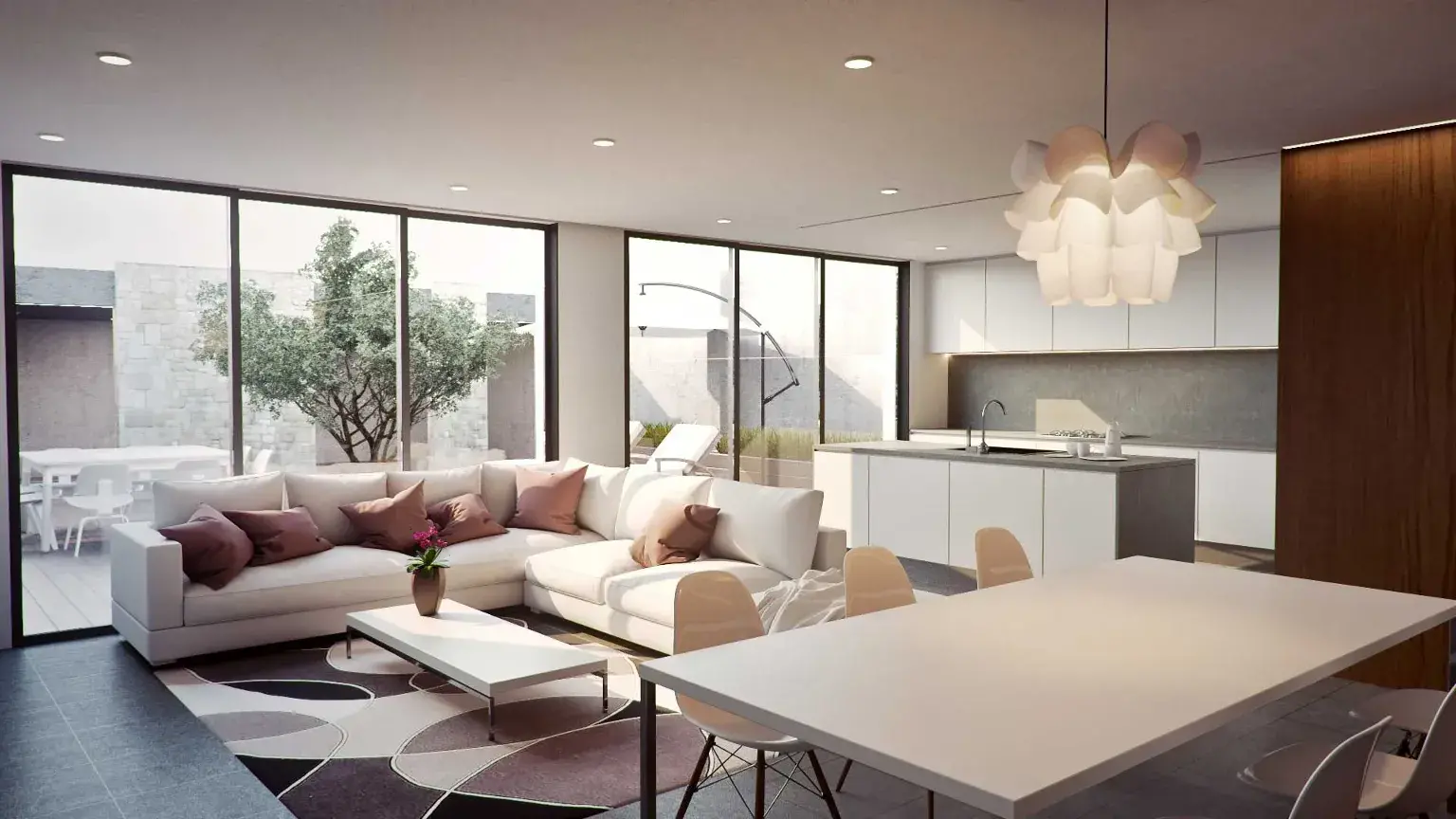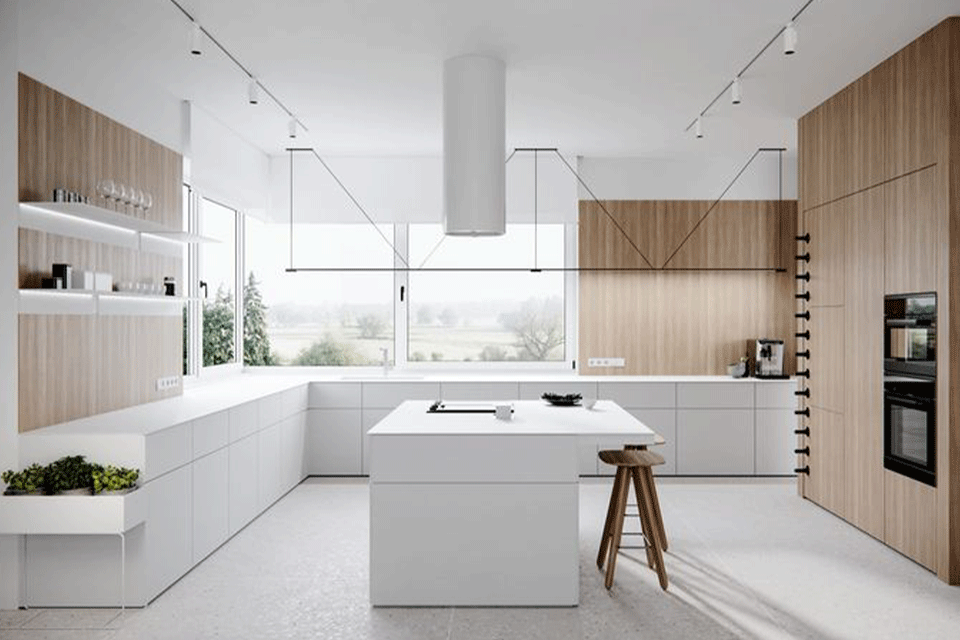When it comes to designing your dream kitchen, the layout plays a significant role in ensuring both aesthetics and functionality. One of the most popular and versatile kitchen designs is the L-shape kitchen. This timeless layout offers the perfect balance of style, space optimization, and practicality, making it an ideal choice for modern homes.
What is an L-Shape Kitchen?
An L-shape kitchen is characterized by two adjoining walls that form a right angle, creating a layout that resembles the letter “L.” This design is perfect for both small and large spaces, as it allows for a seamless flow while maximizing the available area. The L-shape layout works well in open-plan designs, where the kitchen integrates with the dining or living area, as well as in more compact spaces.
Benefits of an L-Shape Kitchen
- Efficient Workflow
One of the standout features of an L-shape kitchen is its ability to create an efficient work triangle. The proximity between the sink, stove, and refrigerator ensures that you can move easily between these critical points, enhancing your cooking experience.
- Space Optimization
L-shape kitchens are excellent for optimizing space. The corner design allows for additional counter and storage space without cluttering the room. This layout is especially beneficial for smaller homes or apartments, as it makes the most of every inch.
- Open and Airy Design
The open layout of an L-shape kitchen makes it feel spacious and inviting. It also provides flexibility for incorporating a dining table, island, or bar area, making the kitchen a central hub for socializing and family gatherings.
- Versatile Style
Whether your style is modern, traditional, or somewhere in between, an L-shape kitchen can be tailored to suit your aesthetic preferences. From sleek minimalist designs with clean lines to cozy rustic finishes, the possibilities are endless.
Design Tips for Your L-Shape Kitchen
- Utilize the Corner Space
The corner area in an L-shape kitchen can be tricky, but with smart solutions like lazy Susans, pull-out shelves, or corner drawers, you can make the most of this space for storage and functionality.
- Add an Island
If you have the room, consider adding a kitchen island. It not only provides extra counter and storage space but also serves as a focal point for meal prep and social interaction.
- Incorporate Proper Lighting
Good lighting is essential for any kitchen. Use a mix of ambient, task, and accent lighting to highlight key areas like the countertop, cabinets, and dining spaces.
- Choose the Right Appliances
Compact and integrated appliances work best in L-shape kitchens, as they blend seamlessly into the design without taking up too much space.
Who Should Choose an L-Shape Kitchen?
An L-shape kitchen is perfect for:
Small Homes and Apartments: Maximizes space in compact areas.
Open-Plan Living: Integrates seamlessly with the living or dining room.
Home Chefs: Provides an efficient and functional workspace.
Families: Offers a welcoming space for meals and gatherings.
Conclusion
The L-shape kitchen is a classic design that combines beauty and functionality, making it a top choice for homeowners. Its adaptability, space efficiency, and stylish appeal ensure that it meets the needs of both traditional and contemporary lifestyles. Whether you’re renovating your existing kitchen or building a new home, consider the L-shape layout to create a space that’s both practical and visually stunning.


